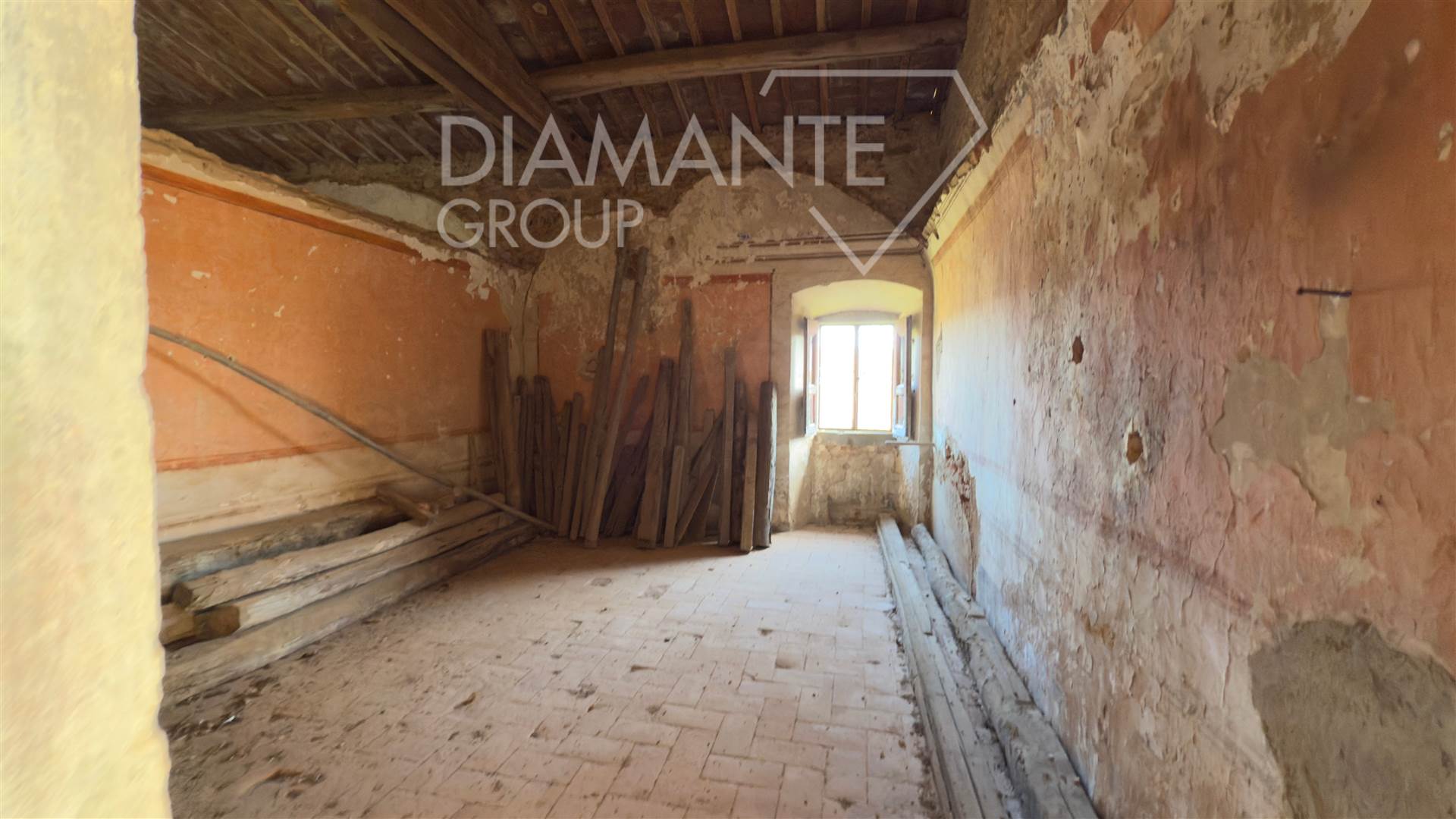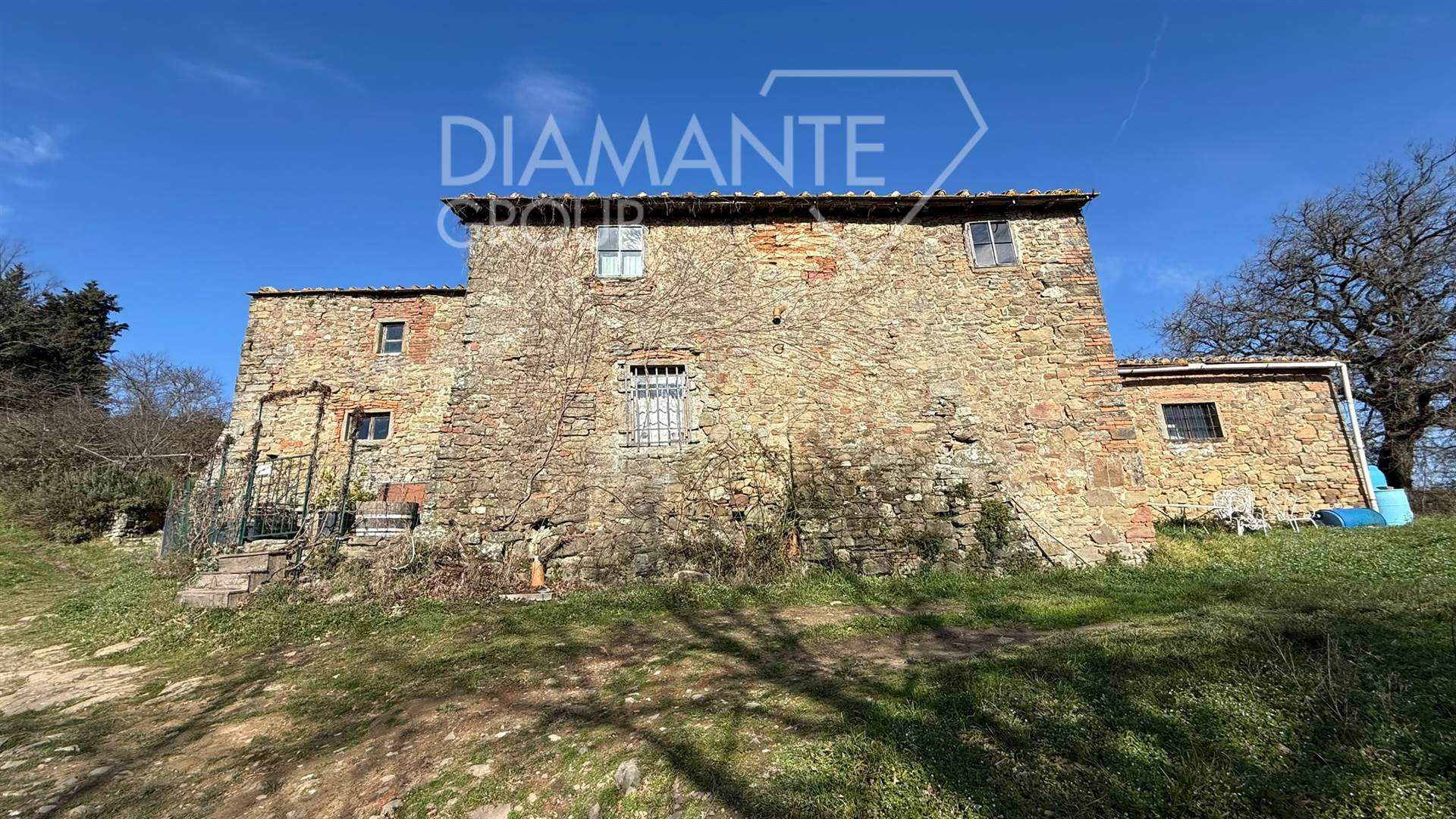

DIAMANTE S.R.L.S.
Ref AZ351

Description
Greve in Chianti and Figline Incisa Valdarno (FI), Badia di Montescalari:
In an exclusive location, nestled between Chianti Classico and Florence, stands the ancient complex known as Badia di Montescalari, consisting of a Benedictine abbey, two farmhouses, and 101 hectares of land.
History:
Founded in the Early Middle Ages, probably around 1040, by monks of the Benedictine order as a residence for pilgrims, it is an important example of religious and historical architecture. It was inhabited until 1930 by the monastic community of Montescalari and later sold at auction to the noble Rosselli Del Turco family, who retained ownership until the early 1990s. The property can be converted into a hospitality facility.
Road access:
The complex is accessed via the municipal road of Badia Montescalari, which branches off from Provincial Road No. 66, Panca Pancuccia. The access road is unpaved, approximately 2.5 km long, and in poor maintenance condition.
Description:
The real estate complex consists of three main buildings and approximately 101 hectares of land divided as follows:
A) The imposing Abbey, about 5000 square meters on three levels, partly used as a hospitality structure and partly as a former Benedictine abbey with six rooms used as storage and garages, a church, a library, a kitchen, 15 bedrooms, five bathrooms, and an uncovered courtyard on the ground floor. It also features a loggia overlooking the internal courtyard, 25 rooms, 13 bathrooms, and various hallways on the first floor.
The basement and lower-ground floors house a kitchen with a restaurant dining room and stables.
B) Farmhouse of about 860 square meters on two levels, partially habitable, consisting of 10 rooms and a bread oven on the ground floor and 11 rooms on the first floor.
C) Another farmhouse on two levels, about 400 square meters:
Ground floor: living room, rustic kitchen, two storage rooms, and an oven. An internal staircase leads to an additional studio apartment with a bathroom.
First floor: independent apartment with living room, kitchen, two bedrooms, and a bathroom.
The property includes a well approximately 80 meters deep with a flow rate of about 80 l/sec, and 101 hectares of land, mainly woodland and some arable land, ideal for replanting olive trees and vineyards.
Technical features:
The abbey is still perfectly visible. The primary materials used in its construction are stone, terracotta, and wood. It originally included a bell tower that was destroyed during World War II. One of the bronze bells was crafted by Andrea del Verrocchio. Inside, 15th-century frescoes are still visible, though they require restoration.
The two farmhouses need renovation and are located about 100 meters from the abbey.
The property is very panoramic, 16 km from the A1 highway exit.
In an exclusive location, nestled between Chianti Classico and Florence, stands the ancient complex known as Badia di Montescalari, consisting of a Benedictine abbey, two farmhouses, and 101 hectares of land.
History:
Founded in the Early Middle Ages, probably around 1040, by monks of the Benedictine order as a residence for pilgrims, it is an important example of religious and historical architecture. It was inhabited until 1930 by the monastic community of Montescalari and later sold at auction to the noble Rosselli Del Turco family, who retained ownership until the early 1990s. The property can be converted into a hospitality facility.
Road access:
The complex is accessed via the municipal road of Badia Montescalari, which branches off from Provincial Road No. 66, Panca Pancuccia. The access road is unpaved, approximately 2.5 km long, and in poor maintenance condition.
Description:
The real estate complex consists of three main buildings and approximately 101 hectares of land divided as follows:
A) The imposing Abbey, about 5000 square meters on three levels, partly used as a hospitality structure and partly as a former Benedictine abbey with six rooms used as storage and garages, a church, a library, a kitchen, 15 bedrooms, five bathrooms, and an uncovered courtyard on the ground floor. It also features a loggia overlooking the internal courtyard, 25 rooms, 13 bathrooms, and various hallways on the first floor.
The basement and lower-ground floors house a kitchen with a restaurant dining room and stables.
B) Farmhouse of about 860 square meters on two levels, partially habitable, consisting of 10 rooms and a bread oven on the ground floor and 11 rooms on the first floor.
C) Another farmhouse on two levels, about 400 square meters:
Ground floor: living room, rustic kitchen, two storage rooms, and an oven. An internal staircase leads to an additional studio apartment with a bathroom.
First floor: independent apartment with living room, kitchen, two bedrooms, and a bathroom.
The property includes a well approximately 80 meters deep with a flow rate of about 80 l/sec, and 101 hectares of land, mainly woodland and some arable land, ideal for replanting olive trees and vineyards.
Technical features:
The abbey is still perfectly visible. The primary materials used in its construction are stone, terracotta, and wood. It originally included a bell tower that was destroyed during World War II. One of the bronze bells was crafted by Andrea del Verrocchio. Inside, 15th-century frescoes are still visible, though they require restoration.
The two farmhouses need renovation and are located about 100 meters from the abbey.
The property is very panoramic, 16 km from the A1 highway exit.
Consistenze
| Description | Surface | Sup. comm. |
|---|---|---|
| Principali | ||
| Sup. Principale - floor ground | 5.000 Sq. mt. | 5.000 CSqm |
| Sup. Principale - floor ground | 860 Sq. mt. | 860 CSqm |
| Sup. Principale - floor ground | 400 Sq. mt. | 400 CSqm |
| Accessorie | ||
| Terreno accessorio - floor ground | 1.010.000 Sq. mt. | 1.010.000 CSqm |
| Total | 1.016.260 CSqm | |
Details
Contract Sale
Ref AZ351
Price € 2.000.000
Province Firenze
Town Greve in Chianti
area Cintoia
Rooms 65
Bedrooms 40
Bathrooms 19
Energetic class
G (DL 192/2005)
EPI 300 kwh/sqm year
Distanza dal centro oltre 2 Km
Panoramic view






















































 075951113
075951113
 075951113
075951113
 3519122563
3519122563