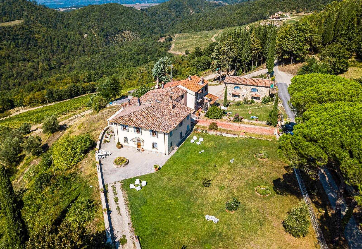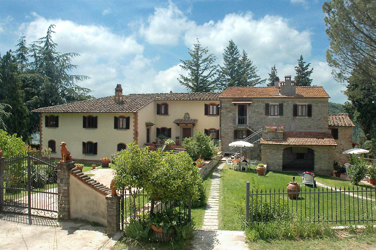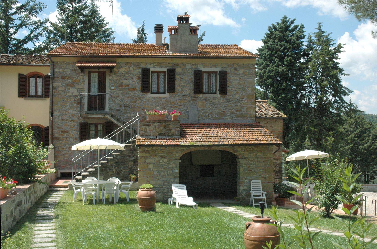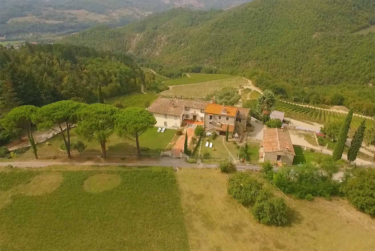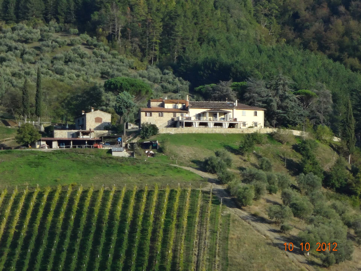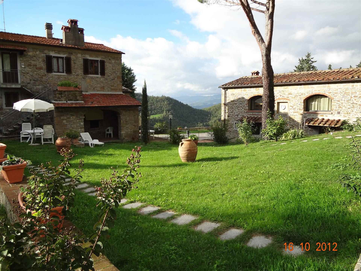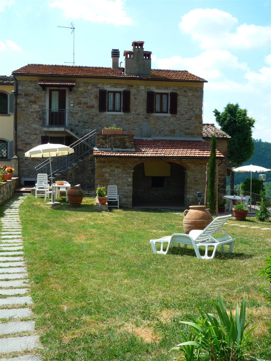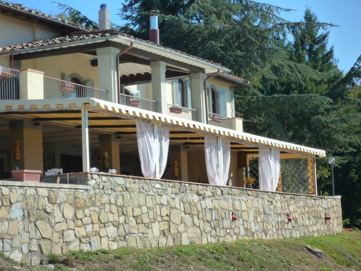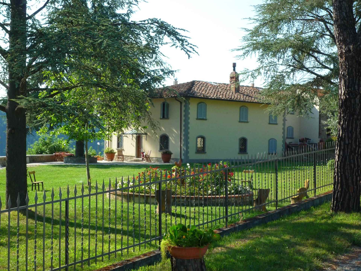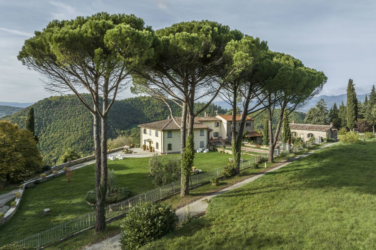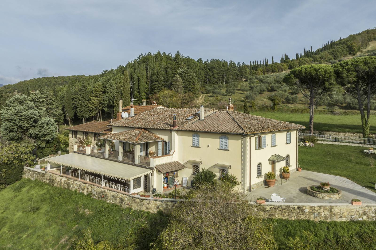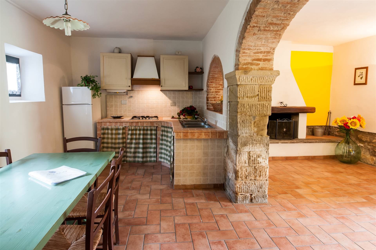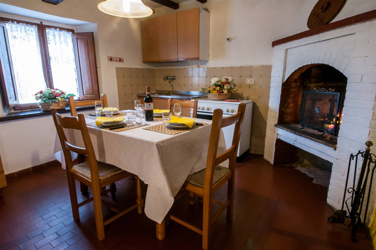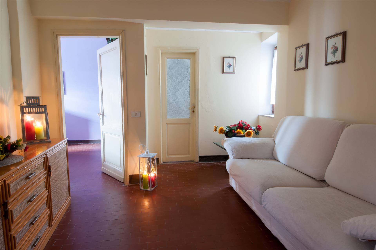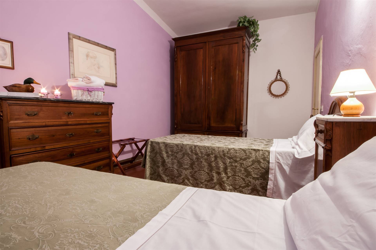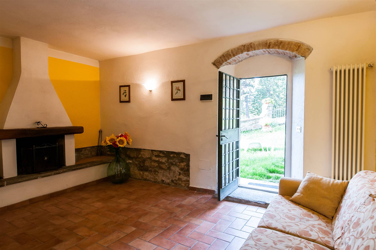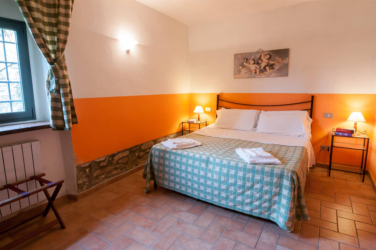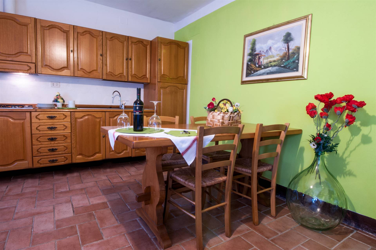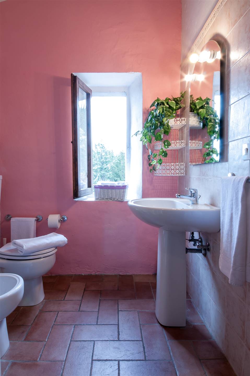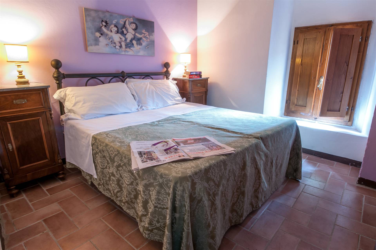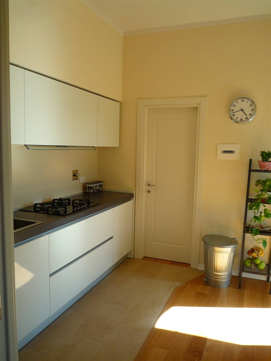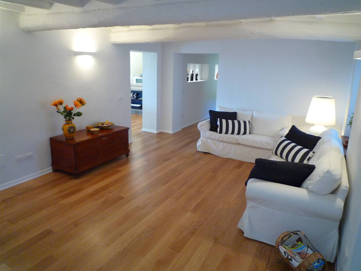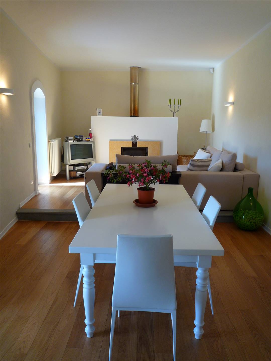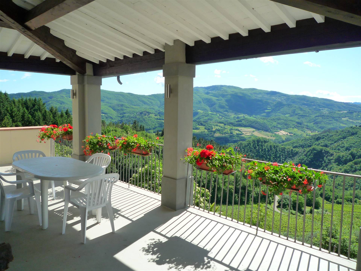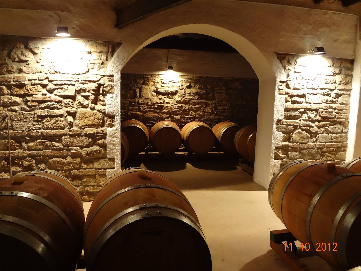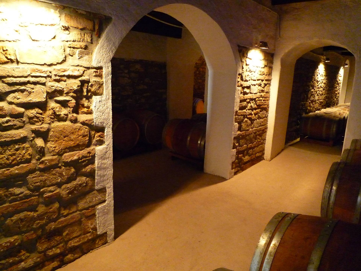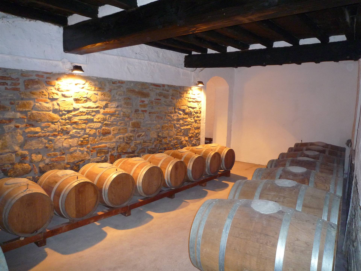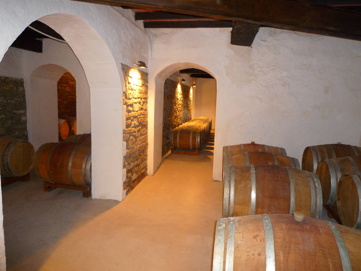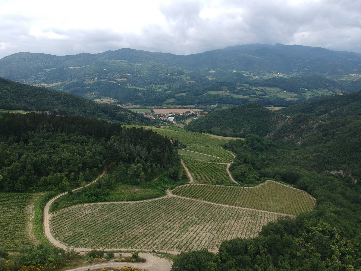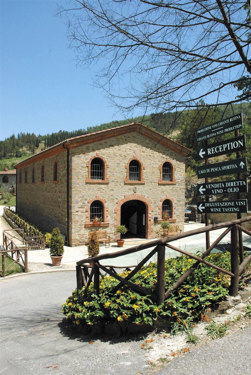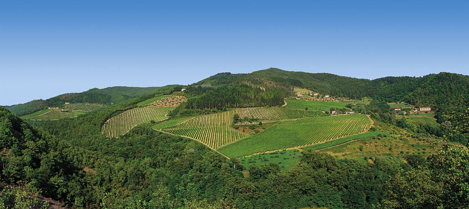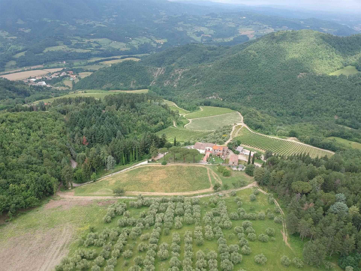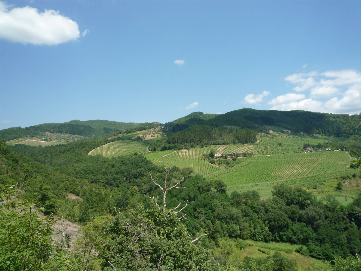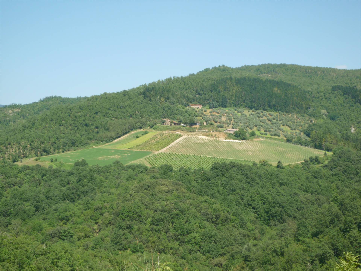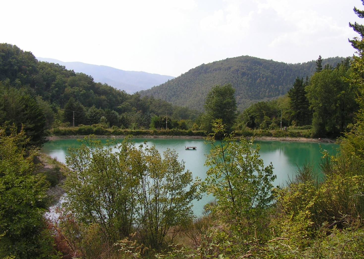Ref: AZ228
VICCHIO
FIRENZE
Florence area Mugello (FI): nestled in the Tuscan hills in the Chianti Rufina and Chianti Colli Fiorentini area, between 280 - 380 m above sea level, a 120-hectare agritourism, wine-growing and hunting farm with various buildings used as agritourism and various outbuildings.
The land is divided into:
-16.5 ha of spurred cordon vineyard, partly Chianti DOCG, of Sangiovese, Malvasia, Syrah, Pinot Noir, Merlot, Ciliegiolo, Pinot Bianco, Trebbiano and Canaiolo quality;
- 4 ha of olive grove with approximately 1,000 trees, of Frantoio (70%), Pendolino (12%), Leccino (12%) and Moraiolo (6%) varieties;
-76 ha approx. of woodland
- 3 ha approx. of chestnut grove;
- 20 ha approx. of arable land on gentle hills, suitable for all types of cultivation;
- three small lakes with aviaries for duck launching.
Huntable species on the farm are pheasant, hare, roe deer, wild boar, duck, deer and partridge;
The property consists mainly of farmhouses dating back to the 19th century, which have been entirely renovated.
The buildings used as accommodation facilities are distributed in two separate bodies:
The first body comprises six independent flats, a villa divided internally into two units and various rooms for a total of 920 sqm, divided into:
- Rustico divided into two flats the first of 120 sqm with kitchen with fireplace, double bedroom and bathroom on the ground floor; two double bedrooms and bathroom on the first floor.
The second of 78 sqm with kitchen and living room on the first floor; two double bedrooms and bathroom on the second floor.
- Rustico with two flats, the first of 73 sqm with living room with fireplace, kitchenette, two double bedrooms and bathroom. The second of 81 sqm with living room with fireplace, kitchenette, two double bedrooms and a bathroom.
- A 133 sq m flat with living room with sofa bed and fireplace and a kitchenette on the first floor; three double bedrooms and two bathrooms on the first floor.
- 81 sqm flat with living room with fireplace and a kitchenette on the first floor; two double bedrooms and a bathroom on the first floor.
- Villa of 257 sqm with kitchen with fireplace and oven, dining room with fireplace, three living rooms and a bathroom on the ground floor; six double bedrooms, two bathrooms and service kitchen on the first floor.
The hamlet also includes a games room and storeroom for a total of 47 square metres, a panoramic swimming pool, a 20-square-metre linen storeroom, a 30-square-metre former bourraie and a 40-square-metre 17th-century church that is still consecrated and used for ceremonies and religious functions.
The second body includes four flats, a villa divided into two units, the barrique cellar, a restaurant, various storerooms and workshops for a total of 1,000 sqm, divided into :
- villa with 153 sqm flat with living room, kitchen, dining room, three double bedrooms, bathroom and laundry room and 170 sqm flat with two living rooms, kitchen, three double bedrooms, three bathrooms and laundry room. includes 23 sqm terrace and 25 sqm loggia.
- Old barn with 72 sqm flat with kitchen with fireplace, living room, two double bedrooms and bathroom and 69 sqm flat with kitchen with fireplace, living room, two double bedrooms and bathroom.
Restaurant of 158 square metres with an external loggia of 60 square metres and a covered area of 60 square metres, the barrique cellar for the ageing of wine of 81 square metres and various rooms of 210 square metres used as storerooms, shed and/or workshop.
In the vicinity of the hamlets we find:
- 290 sqm farmhouse with 173 sqm annex and small metal shed.
- Old convent now in ruins of 290 sqm with a small annex.
- Old wine cellar renovated in 2000 of 310 sqm.
Hilly and panoramic position in the vicinity of Florence.
The land is divided into:
-16.5 ha of spurred cordon vineyard, partly Chianti DOCG, of Sangiovese, Malvasia, Syrah, Pinot Noir, Merlot, Ciliegiolo, Pinot Bianco, Trebbiano and Canaiolo quality;
- 4 ha of olive grove with approximately 1,000 trees, of Frantoio (70%), Pendolino (12%), Leccino (12%) and Moraiolo (6%) varieties;
-76 ha approx. of woodland
- 3 ha approx. of chestnut grove;
- 20 ha approx. of arable land on gentle hills, suitable for all types of cultivation;
- three small lakes with aviaries for duck launching.
Huntable species on the farm are pheasant, hare, roe deer, wild boar, duck, deer and partridge;
The property consists mainly of farmhouses dating back to the 19th century, which have been entirely renovated.
The buildings used as accommodation facilities are distributed in two separate bodies:
The first body comprises six independent flats, a villa divided internally into two units and various rooms for a total of 920 sqm, divided into:
- Rustico divided into two flats the first of 120 sqm with kitchen with fireplace, double bedroom and bathroom on the ground floor; two double bedrooms and bathroom on the first floor.
The second of 78 sqm with kitchen and living room on the first floor; two double bedrooms and bathroom on the second floor.
- Rustico with two flats, the first of 73 sqm with living room with fireplace, kitchenette, two double bedrooms and bathroom. The second of 81 sqm with living room with fireplace, kitchenette, two double bedrooms and a bathroom.
- A 133 sq m flat with living room with sofa bed and fireplace and a kitchenette on the first floor; three double bedrooms and two bathrooms on the first floor.
- 81 sqm flat with living room with fireplace and a kitchenette on the first floor; two double bedrooms and a bathroom on the first floor.
- Villa of 257 sqm with kitchen with fireplace and oven, dining room with fireplace, three living rooms and a bathroom on the ground floor; six double bedrooms, two bathrooms and service kitchen on the first floor.
The hamlet also includes a games room and storeroom for a total of 47 square metres, a panoramic swimming pool, a 20-square-metre linen storeroom, a 30-square-metre former bourraie and a 40-square-metre 17th-century church that is still consecrated and used for ceremonies and religious functions.
The second body includes four flats, a villa divided into two units, the barrique cellar, a restaurant, various storerooms and workshops for a total of 1,000 sqm, divided into :
- villa with 153 sqm flat with living room, kitchen, dining room, three double bedrooms, bathroom and laundry room and 170 sqm flat with two living rooms, kitchen, three double bedrooms, three bathrooms and laundry room. includes 23 sqm terrace and 25 sqm loggia.
- Old barn with 72 sqm flat with kitchen with fireplace, living room, two double bedrooms and bathroom and 69 sqm flat with kitchen with fireplace, living room, two double bedrooms and bathroom.
Restaurant of 158 square metres with an external loggia of 60 square metres and a covered area of 60 square metres, the barrique cellar for the ageing of wine of 81 square metres and various rooms of 210 square metres used as storerooms, shed and/or workshop.
In the vicinity of the hamlets we find:
- 290 sqm farmhouse with 173 sqm annex and small metal shed.
- Old convent now in ruins of 290 sqm with a small annex.
- Old wine cellar renovated in 2000 of 310 sqm.
Hilly and panoramic position in the vicinity of Florence.
Consistenze
| Description | Surface | Sup. comm. |
|---|---|---|
| Principali | ||
| Sup. Principale | 920 Sq. mt. | 920 CSqm |
| Sup. Principale | 567 Sq. mt. | 567 CSqm |
| Magazzino | 473 Sq. mt. | 473 CSqm |
| Sup. Principale | 290 Sq. mt. | 290 CSqm |
| Attività commerciale | 239 Sq. mt. | 239 CSqm |
| Terreno | 1.200.000 Sq. mt. | 1.200.000 CSqm |
| Accessorie | ||
| Cantina non collegata | 310 Sq. mt. | 62 CSqm |
| Total | 1.202.551 CSqm | |

